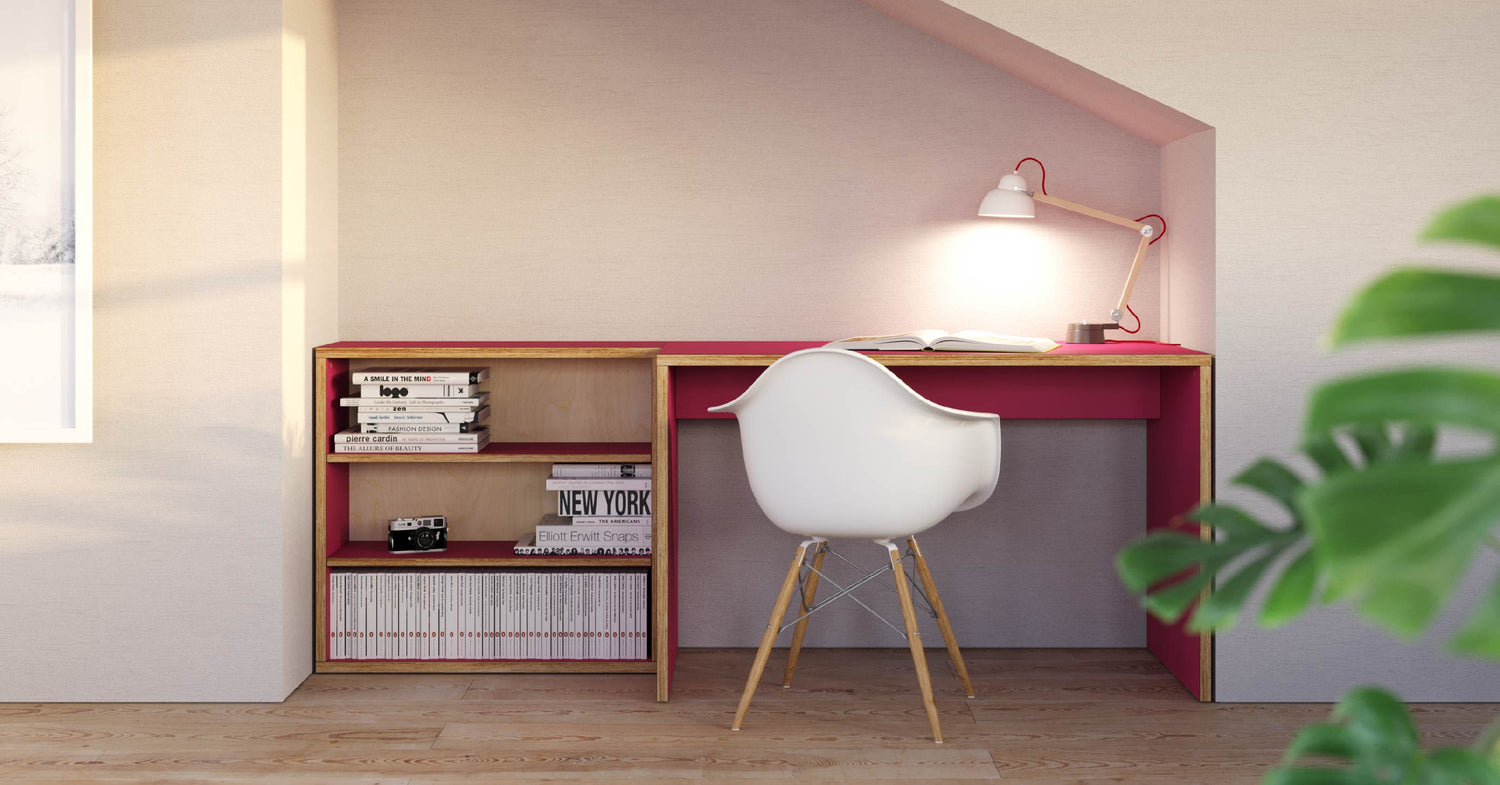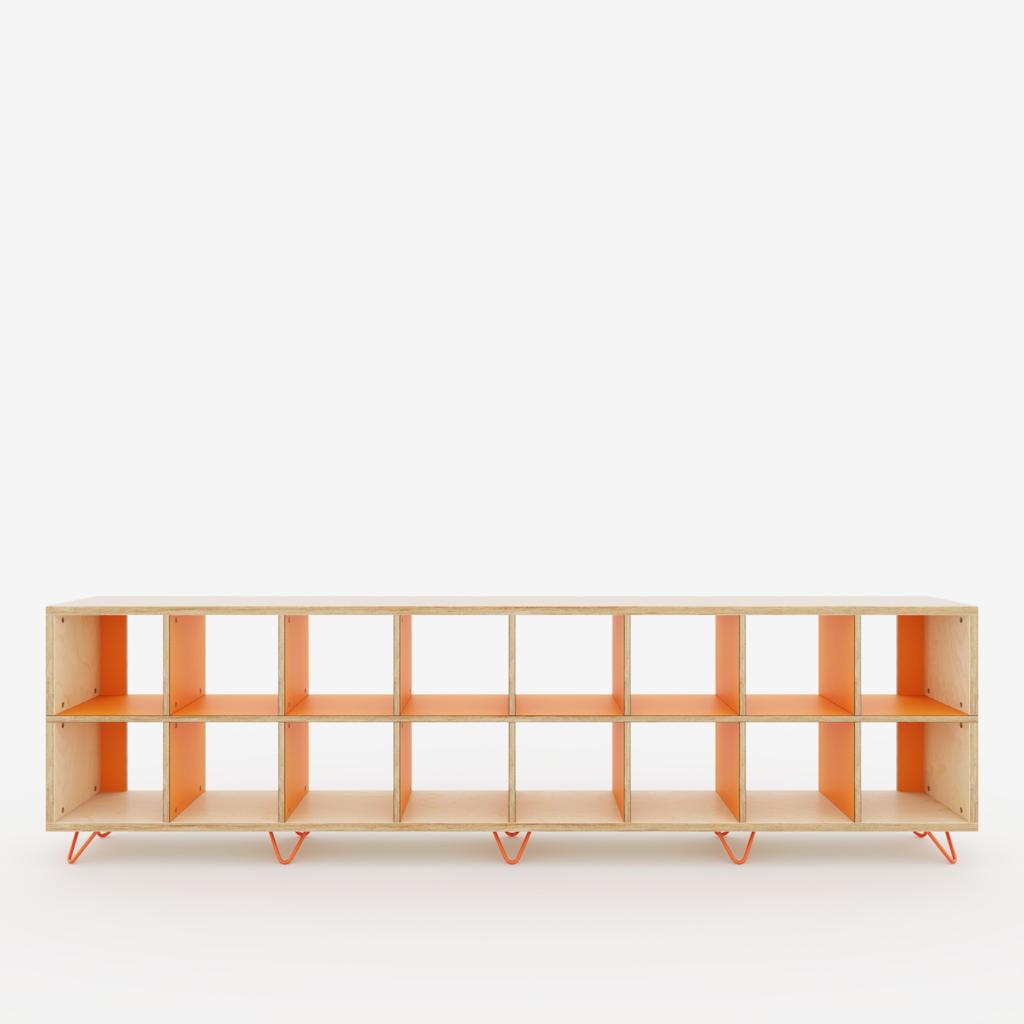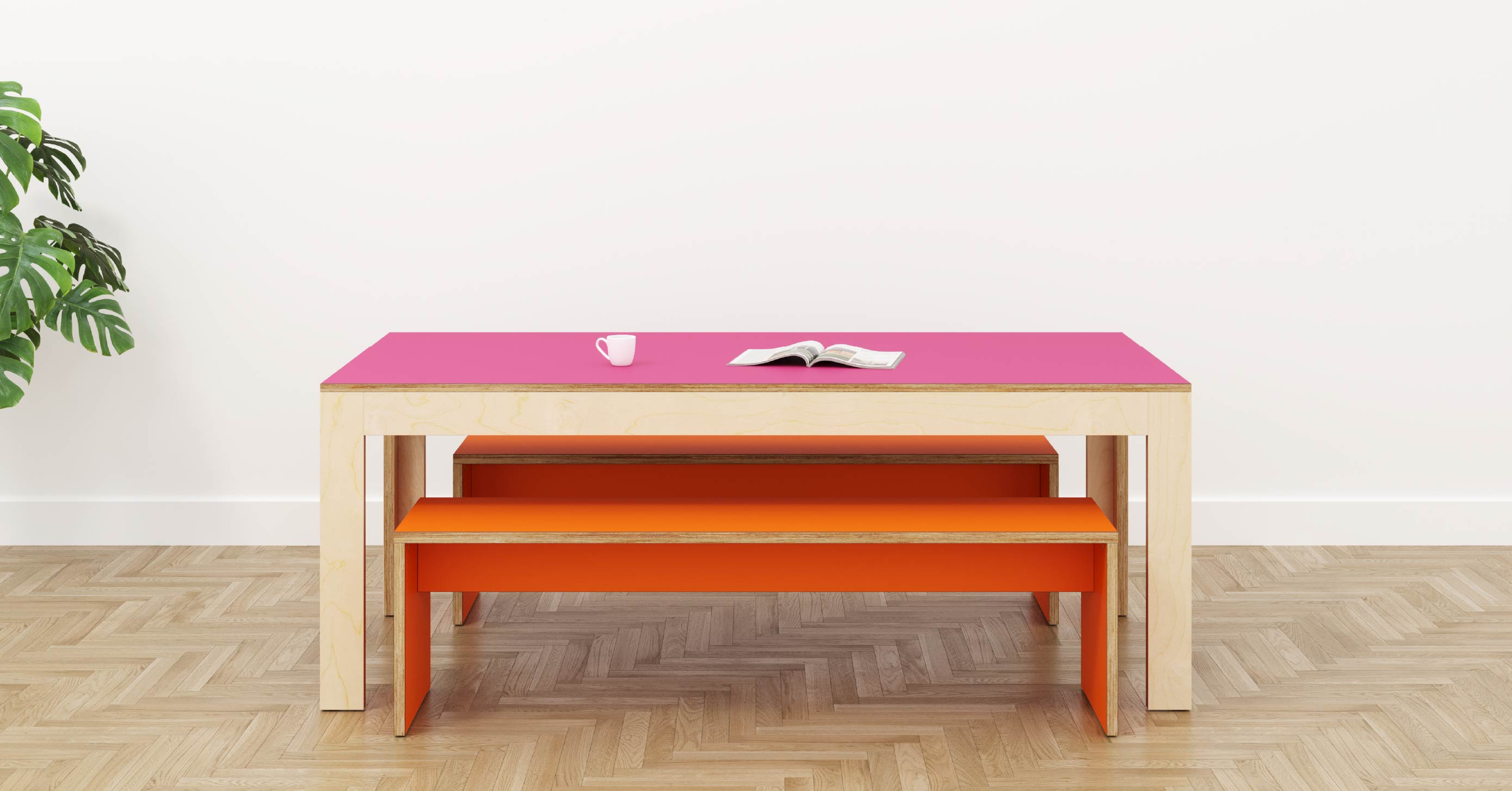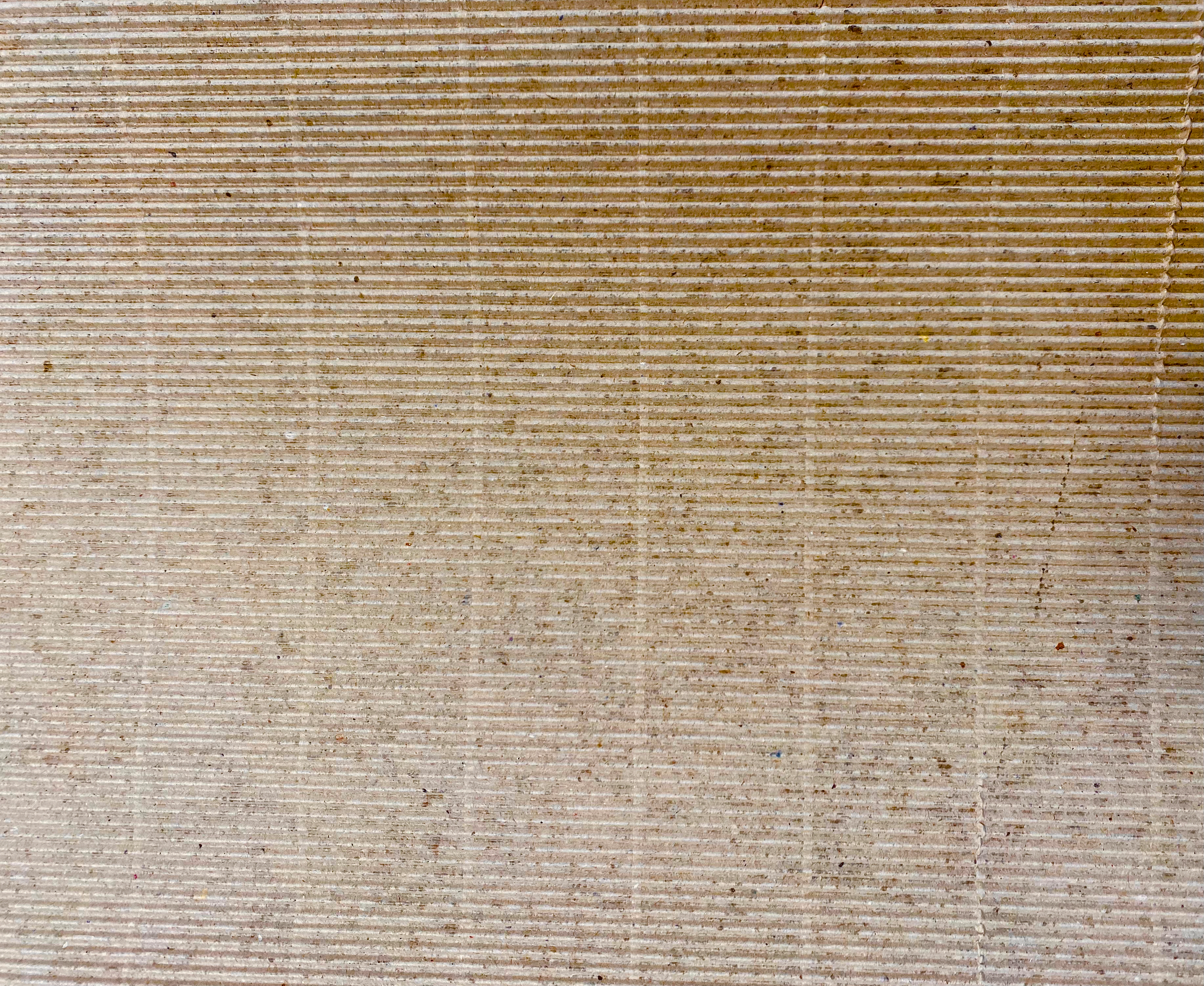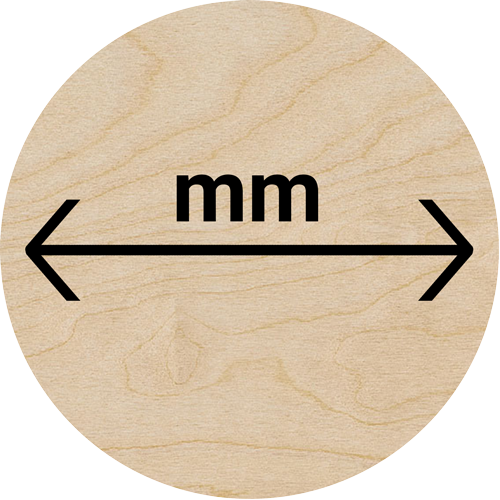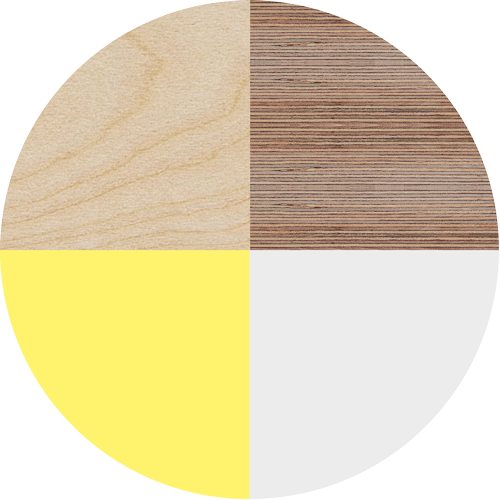Let’s get tidy
Whether it’s a permanent home office or a flexible work space that might be shared between family members, many homes now have some sort of space allocated to ‘work’. When you reach boiling point over the stress of having to share your work-from-home setup with the washing pile, the temptation might be to reach for a quick and cheap storage solution, but what if a little more consideration was given to this area so it might grow as the family requirements shift, or if you move home?
We’ve collated a checklist of points to consider when creating a functional and flexible work and storage space:

Step 1: What do you need to store?
Lay out the items that require storage. Can they be collated into sizes or shapes? Or would they group better by theme? Perhaps you have a pile of folders for work, files for family admin, spare printer paper and the kids paints. What about the knitting you took up during lockdown or the music books your children might read one day?
Having everything laid out will help you to group and collate these, and start to mentally outline the size of storage each group requires. You might also consider what items please you to look at, and what will need hiding behind a lockable door.
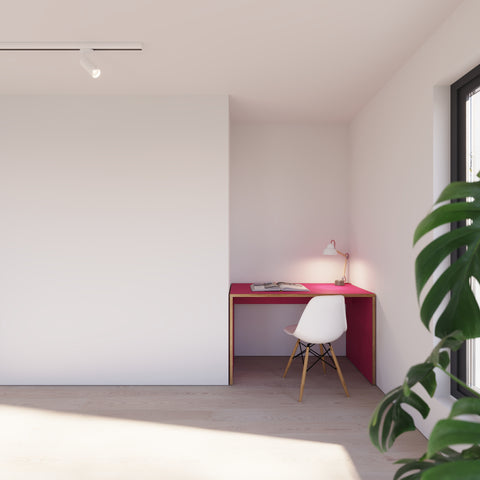
Step 2: How much space do you have?
Once you know what you need to store, you can then look at where to store it. What spaces in the house might be best utilised? Is there a skinny gap between the wardrobe and wall that could be used? Perhaps a space under the desk? Or might there be better organisation under the stairs? What about the space above the desk or along a blank wall in the spare room?

Step 3: What’s your style?
Once you get an idea of where you might fit storage and what type of storage might be best suited to your belongings, it’s time to consider your style. Would a pop of colour add vibrancy to the space? Or would you prefer a muted tone to blend in and harmonise with the existing decor? You could make a feature of your storage solutions, or let it sit quietly in the space.

Step 4: Measure
Time to get the tape. Measure the space and draw it out, then measure the items that need storing. Perhaps you’ve given this enough thought that you’re ready to sketch out your ideas of how your storage will work. Bring in doors to hide away items, and shelves to show off your wares.

Step 5: Browse
Now you have an idea of how much space you’re working with and what your requirements are, you can begin to envision how your new furniture might work. But don’t be held back by products already on the market. At Made in Ply, we make furniture that fits, so you can be flexible about what you choose to build. Our designs are made to fit your requirements in terms of spec and space.
Perhaps you’re ready to book a free design consultation to discuss your ideas, or maybe you’re ready to browse previous orders to see how other people have combined our furniture to get the work and storage space they need.

We are not a one-stop shop. Our designs can be paired and adapted, so as you move and alter your needs, our furniture can change with you. Minimise landfill and let your furniture grow with you. Further down the line, perhaps the desk in your spare room will become a complete home office, or maybe your small children’s book shelf will become a homework station with peg board and shelving.
Whatever your requirements, getting furniture right for your needs in this moment will enable you to maximise space and organise efficiently. Call our friendly team today and let us make your organised dream space a reality.
Combining a desk with storage? Be sure to check out our current Home Office Combo Offer for 10% off!

