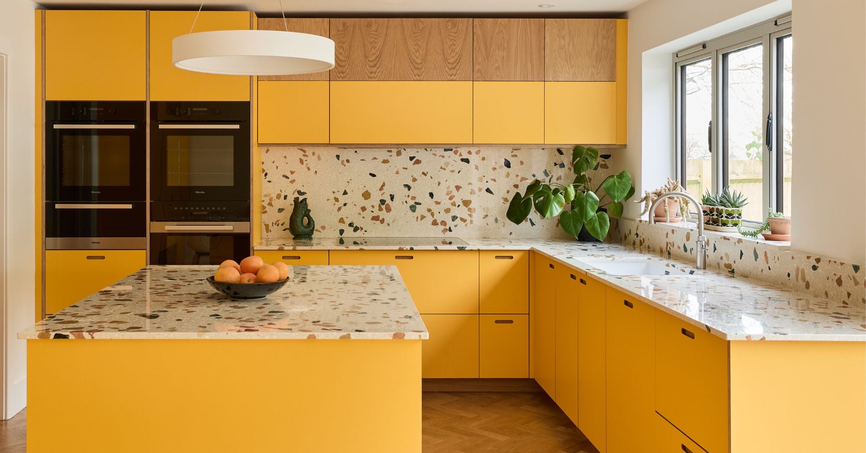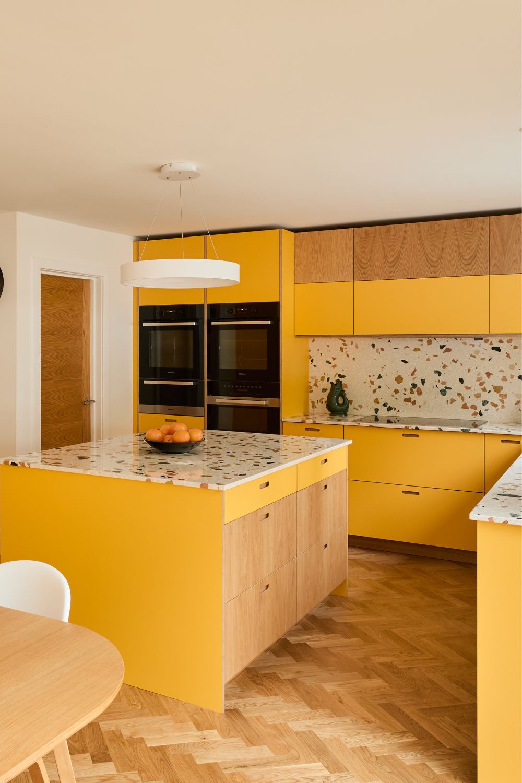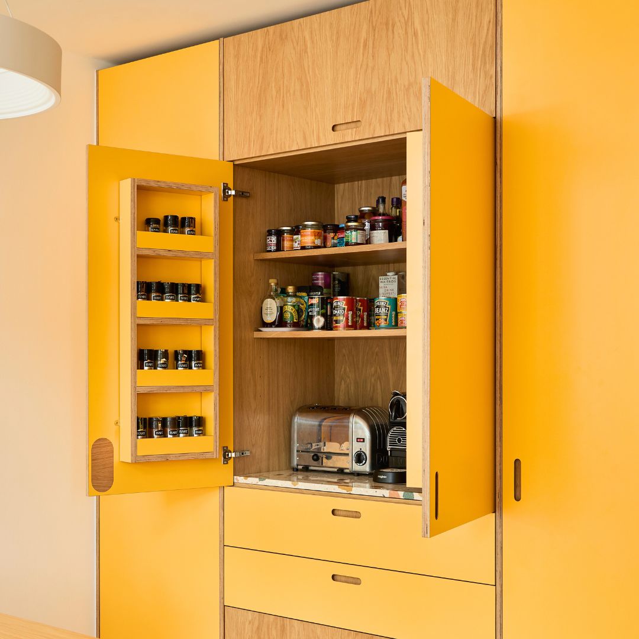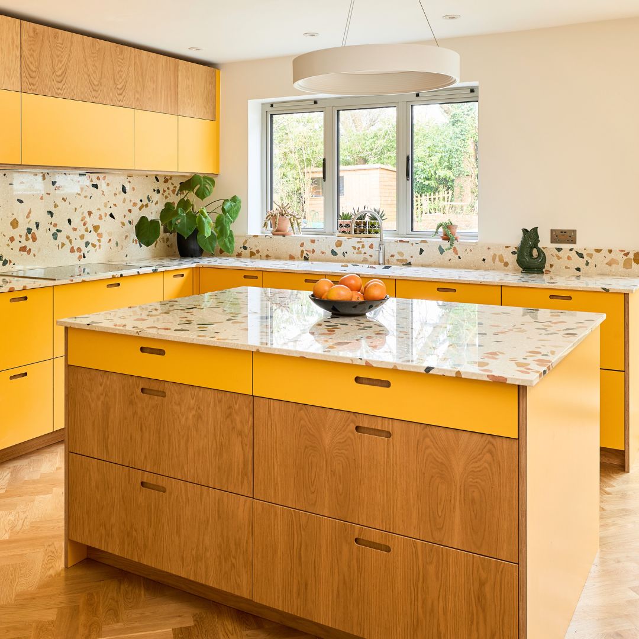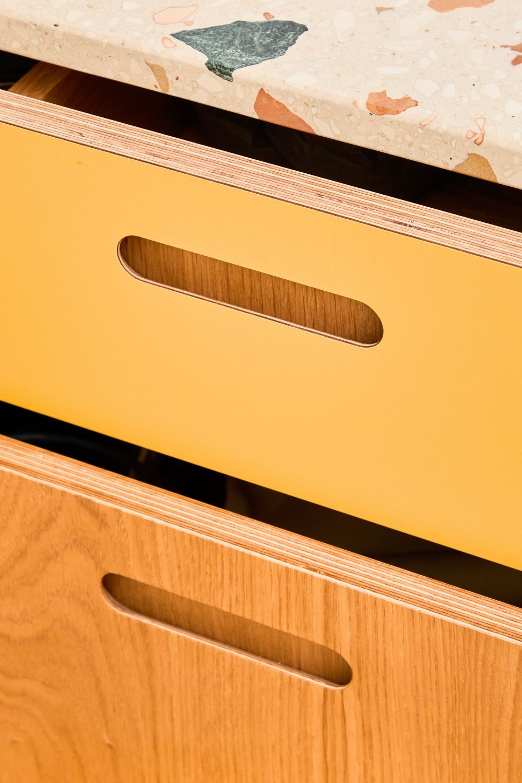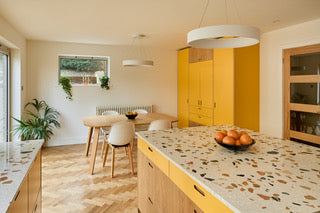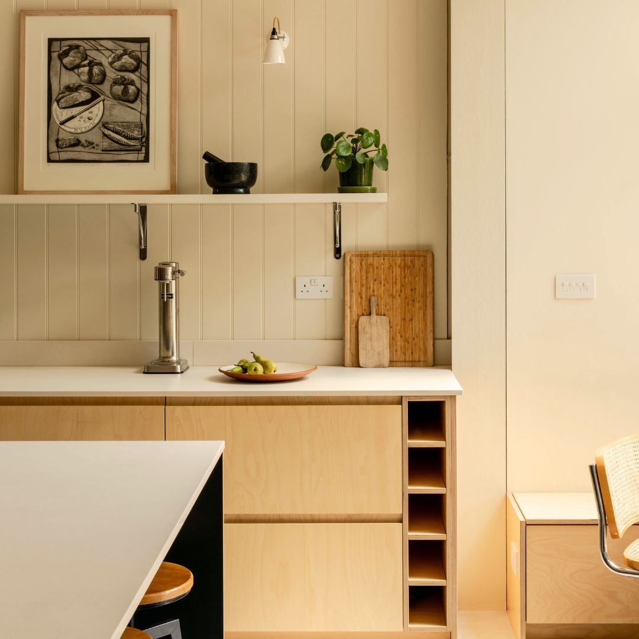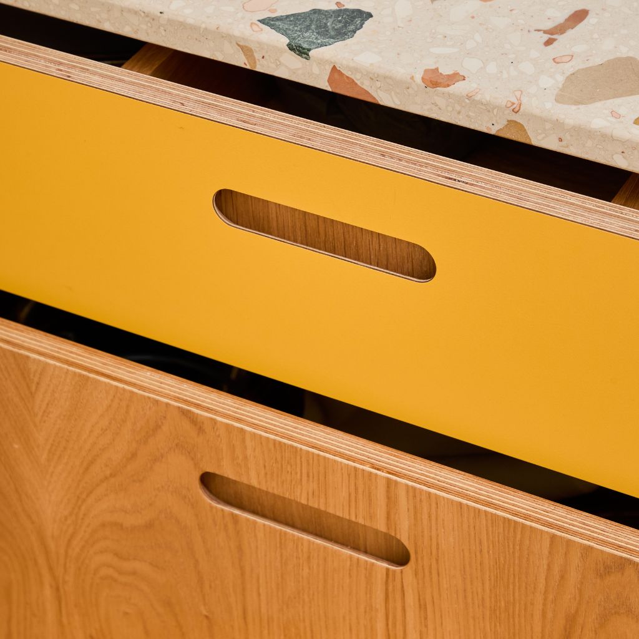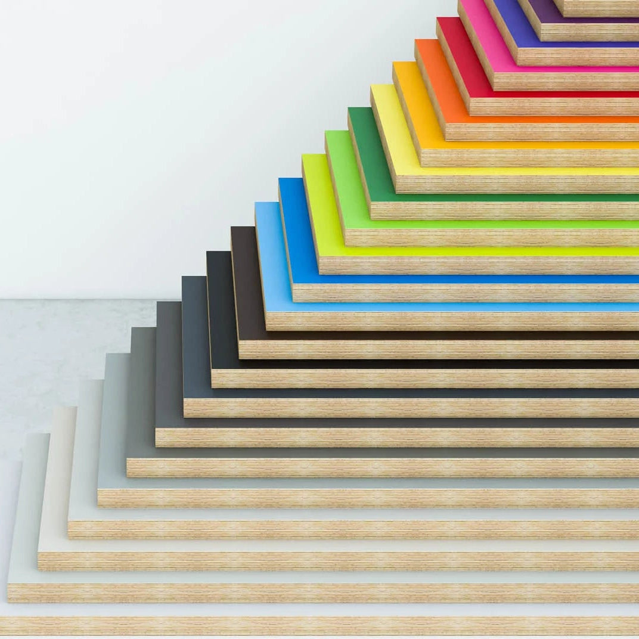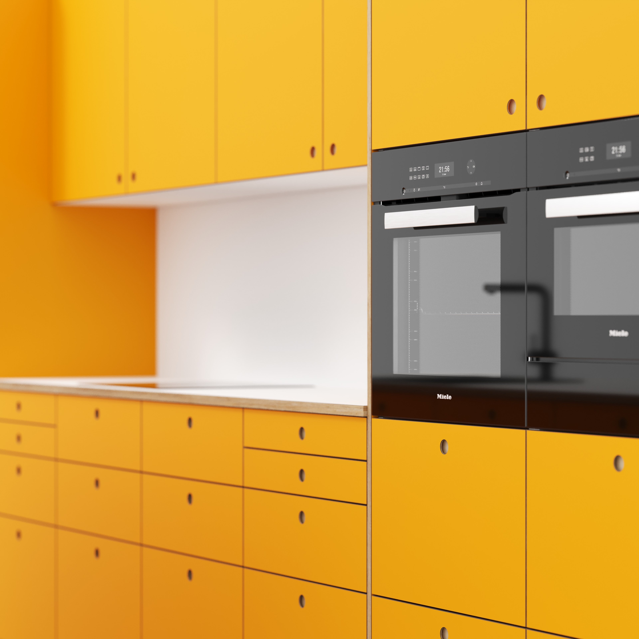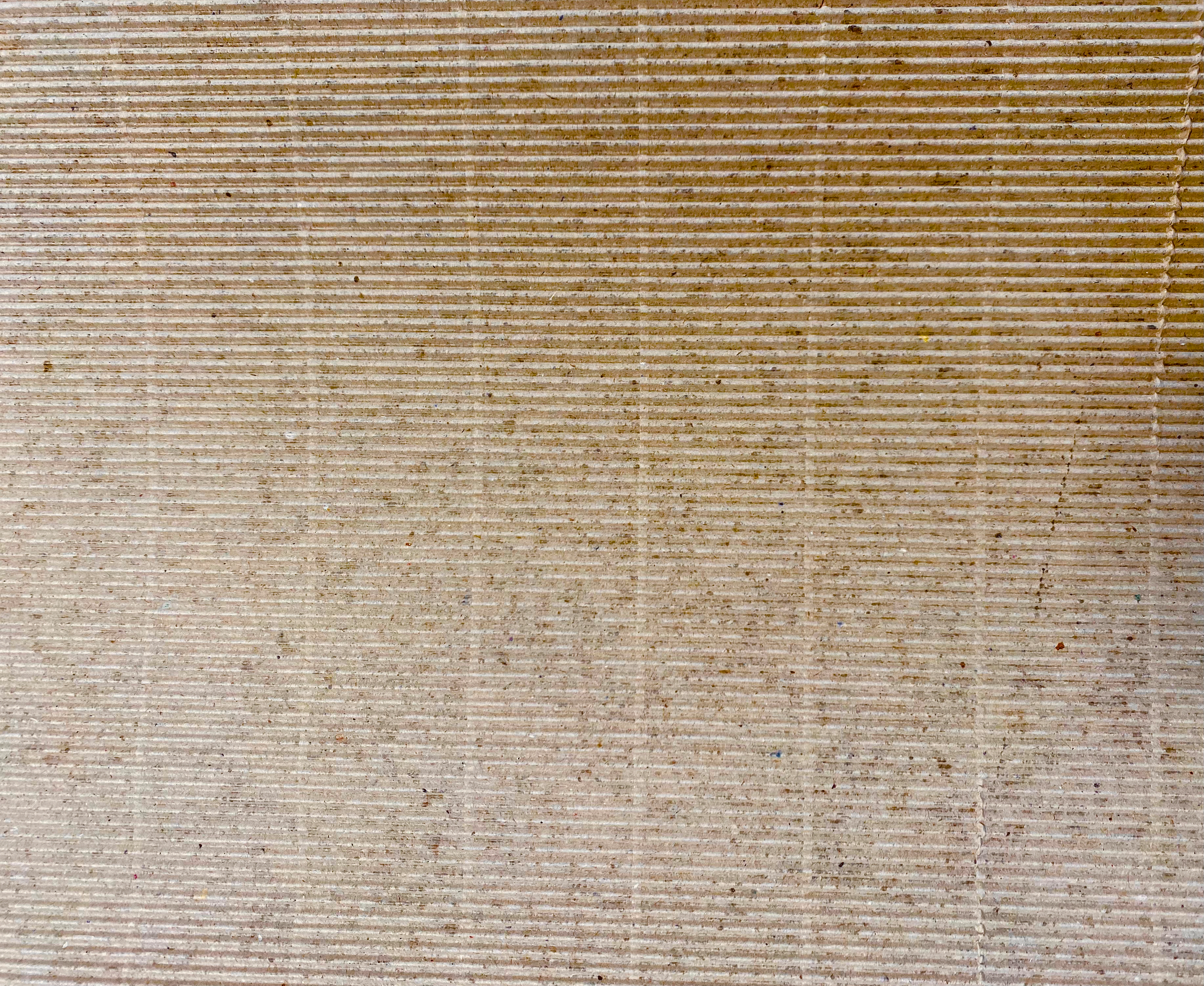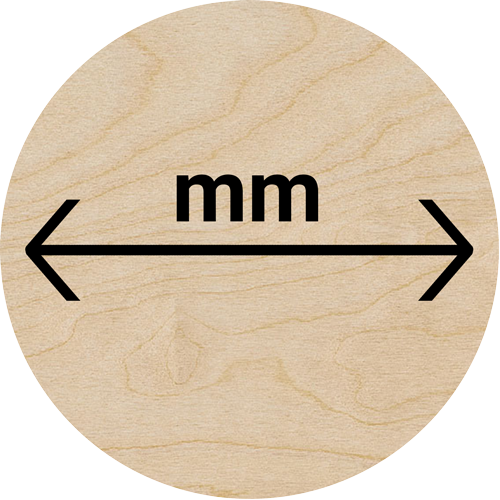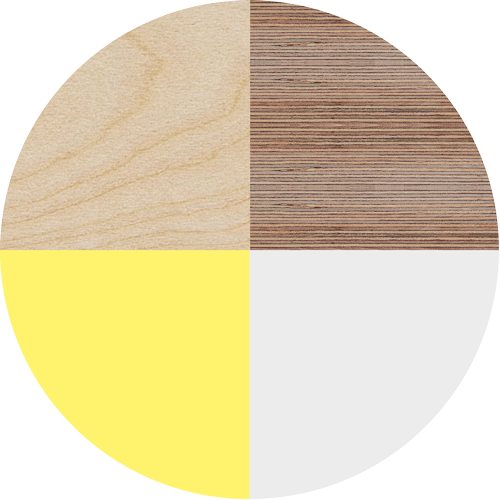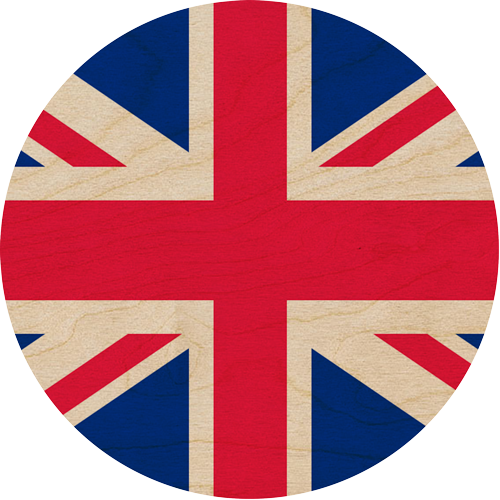When it comes to designing kitchens that are both beautiful and hard working, interior designer John Place of PlaceDesigns knows that understanding how a space is lived in is every bit as important as the way it looks. His recent collaboration with Made In Ply saw the transformation of a dark, traditional kitchen into a vibrant, contemporary space bursting with colour, texture and personality.
Here, John talks us through the project’s journey - from Margate inspirations to meticulous material details - and why a bespoke plywood kitchen was the perfect fit for this creative couple’s 1980s home.
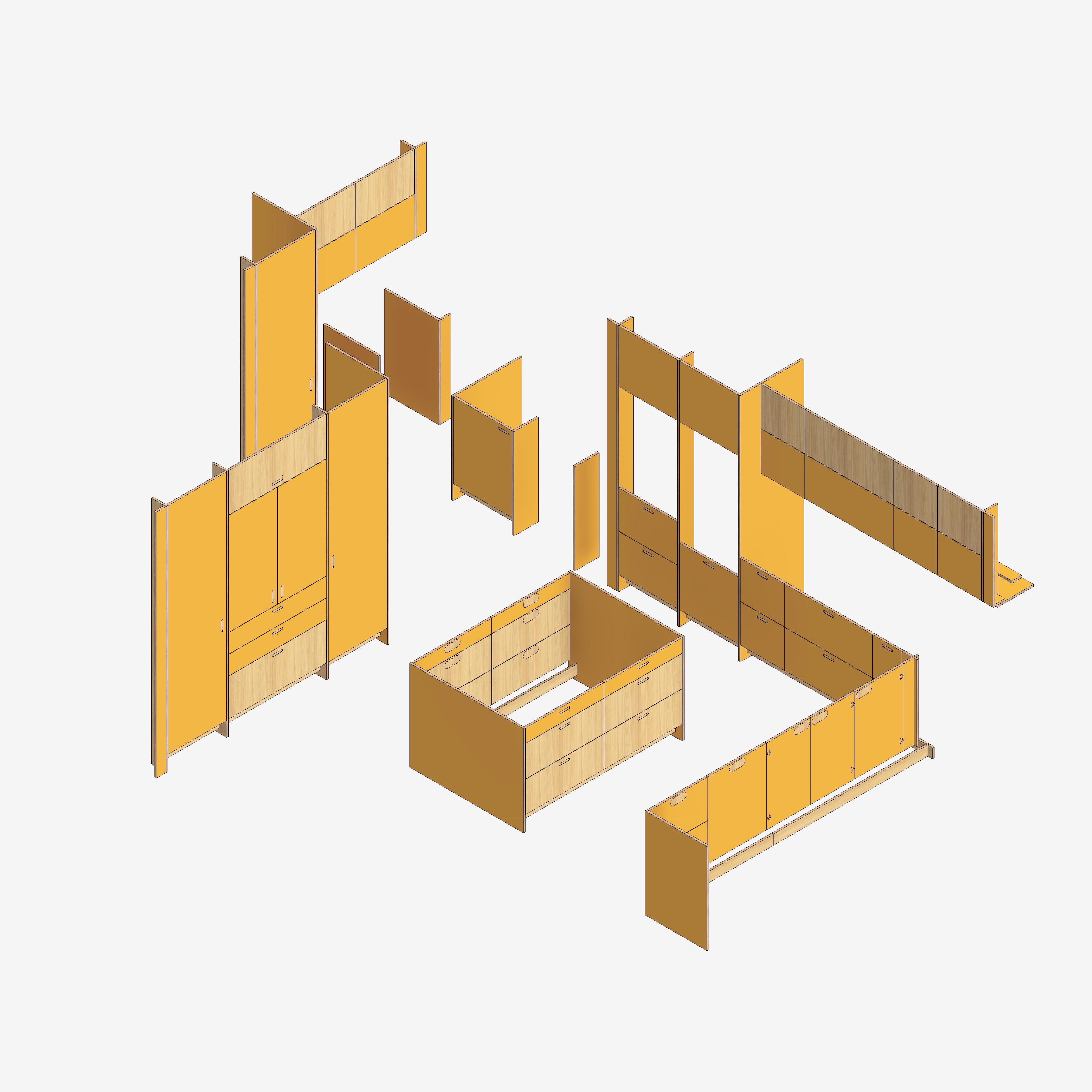
Project spec:
Upgrade custom kitchen with Oak Plywood and Formica Sol Door Fronts, Drawer Fronts, Panels and Plinths
Designed in collaboration with John Place of PlaceDesigns
Photography by Chris Snooks
Kitchen fronts by Made in Ply
What was the starting point for this kitchen design?
John: This was one of my favourite recent projects. A lovely couple who weren’t afraid of colour, which is always exciting. They’d spent a lot of time in Margate and were drawn to that bold, artistic, slightly retro seaside vibe.
One of the first things they showed me was a set of photos from places they’d stayed there - all of them full of bright, saturated colours and playful details. The bright images became our jumping-off point.
What was the starting point for this kitchen design?
John: This was one of my favourite recent projects. A lovely couple who weren’t afraid of colour, which is always exciting. They’d spent a lot of time in Margate and were drawn to that bold, artistic, slightly retro seaside vibe.
One of the first things they showed me was a set of photos from places they’d stayed there - all of them full of bright, saturated colours and playful details. The bright images became our jumping-off point.
How did you land on the striking yellow cabinetry?
John: The kitchen itself is quite a dark room with a low ceiling, so it needed something to lift it. I started by suggesting a combination of yellow and pink - I had this idea of reed glass wall units with a pink interior and yellow base units.
But in the end, the clients wanted to keep it to just the sunshine yellow and it was absolutely the right call. It adds that warmth and brightness the room lacked and gives the space such a sunny, welcoming feel.
How did you land on the striking yellow cabinetry?
John: The kitchen itself is quite a dark room with a low ceiling, so it needed something to lift it. I started by suggesting a combination of yellow and pink - I had this idea of reed glass wall units with a pink interior and yellow base units.
But in the end, the clients wanted to keep it to just the sunshine yellow and it was absolutely the right call. It adds that warmth and brightness the room lacked and gives the space such a sunny, welcoming feel.
Why Made In Ply? How did that collaboration come about?
John: I’ll be honest, it was my first plywood kitchen project, so I did a lot of research. I came across Made in Ply and Dan was just brilliant to deal with from day one. He was quick to send high-quality samples, open to ideas, and genuinely collaborative.
We made a great team; Dan had to work through every little technical detail with me, and even when there was a small issue with one single panel, it was sorted quickly and professionally. That level of service made a huge difference.
Why Made In Ply? How did that collaboration come about?
John: I’ll be honest, it was my first plywood kitchen project, so I did a lot of research. I came across Made in Ply and Dan was just brilliant to deal with from day one. He was quick to send high-quality samples, open to ideas, and genuinely collaborative.
We made a great team; Dan had to work through every little technical detail with me, and even when there was a small issue with one single panel, it was sorted quickly and professionally. That level of service made a huge difference.
What made plywood the right material for this project?
John: The house is a very characterful 1980s build, all split levels and built into a hillside. There’s something about plywood that felt right for it; a modern, natural material with a retro edge that spoke to both the house and the clients’ taste. I also recommended using Formica-faced ply for the bold yellow, as it’s much more durable than paint, which was important because the clients have two dogs. It’s a family kitchen that needs to be functional as well as fun.
What made plywood the right material for this project?
John: The house is a very characterful 1980s build, all split levels and built into a hillside. There’s something about plywood that felt right for it; a modern, natural material with a retro edge that spoke to both the house and the clients’ taste. I also recommended using Formica-faced ply for the bold yellow, as it’s much more durable than paint, which was important because the clients have two dogs. It’s a family kitchen that needs to be functional as well as fun.
Were there any standout design details you’re especially proud of?
John: Yes. One of my pet hates is tip-on push doors because they never close properly, but I also didn’t want visible handles everywhere. So, on the wall units, we dropped the door fronts down below the carcass line to create a hidden finger pull.
That way, you get to keep that beautiful exposed ply edge and have a clean, handle-free finish that’s practical to use. It’s a small detail, but it makes a big difference to the overall feel of the space.
Were there any standout design details you’re especially proud of?
John: Yes. One of my pet hates is tip-on push doors because they never close properly, but I also didn’t want visible handles everywhere. So, on the wall units, we dropped the door fronts down below the carcass line to create a hidden finger pull.
That way, you get to keep that beautiful exposed ply edge and have a clean, handle-free finish that’s practical to use. It’s a small detail, but it makes a big difference to the overall feel of the space.
Did the final kitchen differ much from your original concept?
John: Quite a bit, actually. Initially, we weren’t looking at plywood at all; we considered German-made kitchens and painted options. But once the clients saw the versatility and beauty of the bespoke ply, there was no going back. It became a truly collaborative process.
I never present one rigid plan; my laptop’s my sketchbook, and I show clients a range of ideas as we go. The final result is always a mix of my input and their priorities - and I think that’s what makes this kitchen so successful.
Did the final kitchen differ much from your original concept?
John: Quite a bit, actually. Initially, we weren’t looking at plywood at all; we considered German-made kitchens and painted options. But once the clients saw the versatility and beauty of the bespoke ply, there was no going back. It became a truly collaborative process.
I never present one rigid plan; my laptop’s my sketchbook, and I show clients a range of ideas as we go. The final result is always a mix of my input and their priorities - and I think that’s what makes this kitchen so successful.
What was the clients’ reaction when it was finished?
John: They were overjoyed. They’d seen the room take shape but went away for a week before the worktops went in. When they came back, even without the tops, they were thrilled - and once those terrazzo surfaces went on, it was the icing on the cake.
The space has completely changed how they live in their home. It was once quite cut off from the rest of the house, but now everyone gathers in the kitchen - it’s truly the heart of the home.
What was the clients’ reaction when it was finished?
John: They were overjoyed. They’d seen the room take shape but went away for a week before the worktops went in. When they came back, even without the tops, they were thrilled - and once those terrazzo surfaces went on, it was the icing on the cake.
The space has completely changed how they live in their home. It was once quite cut off from the rest of the house, but now everyone gathers in the kitchen - it’s truly the heart of the home.
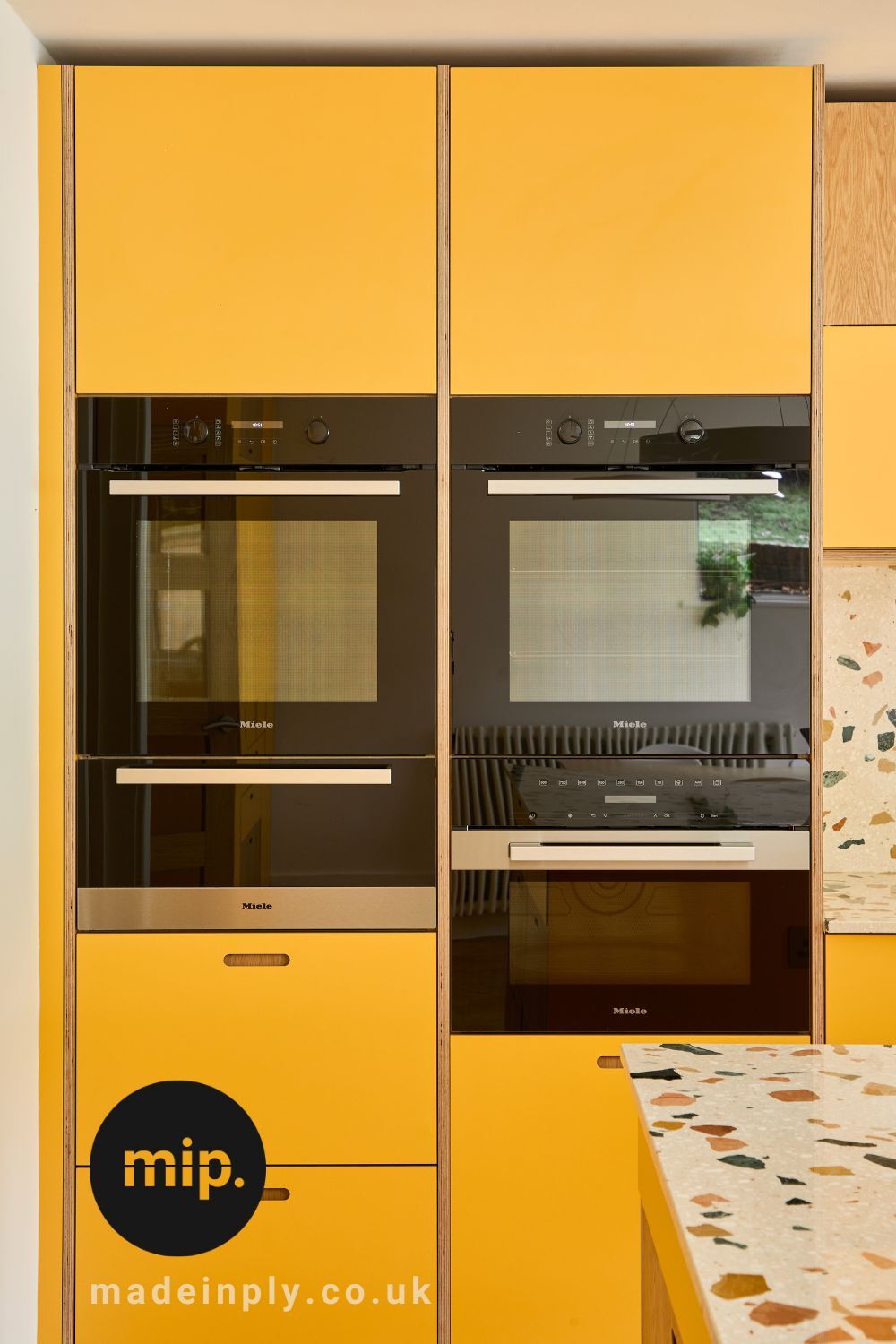
Project highlights
● Material palette: birch plywood cabinets with Formica Sol (sunshine yellow) fronts and terrazzo worktops
● Key features: handleless cabinets with hidden finger pulls, exposed ply edge details, bespoke pantry
● Design influence: Margate’s bold, artistic interiors and Memphis design references
● Practical considerations: durable Formica surfaces to withstand dogs and daily family life

